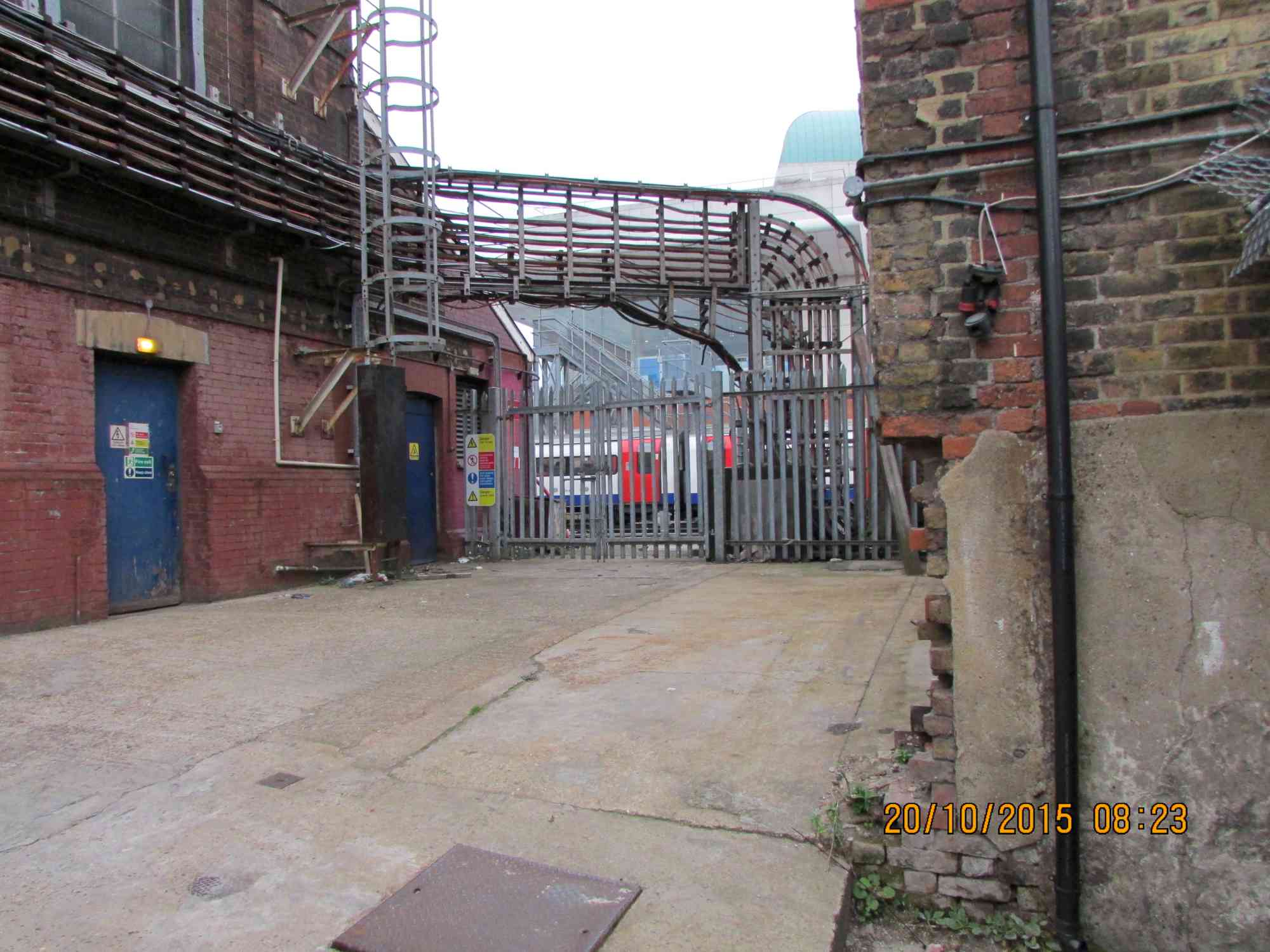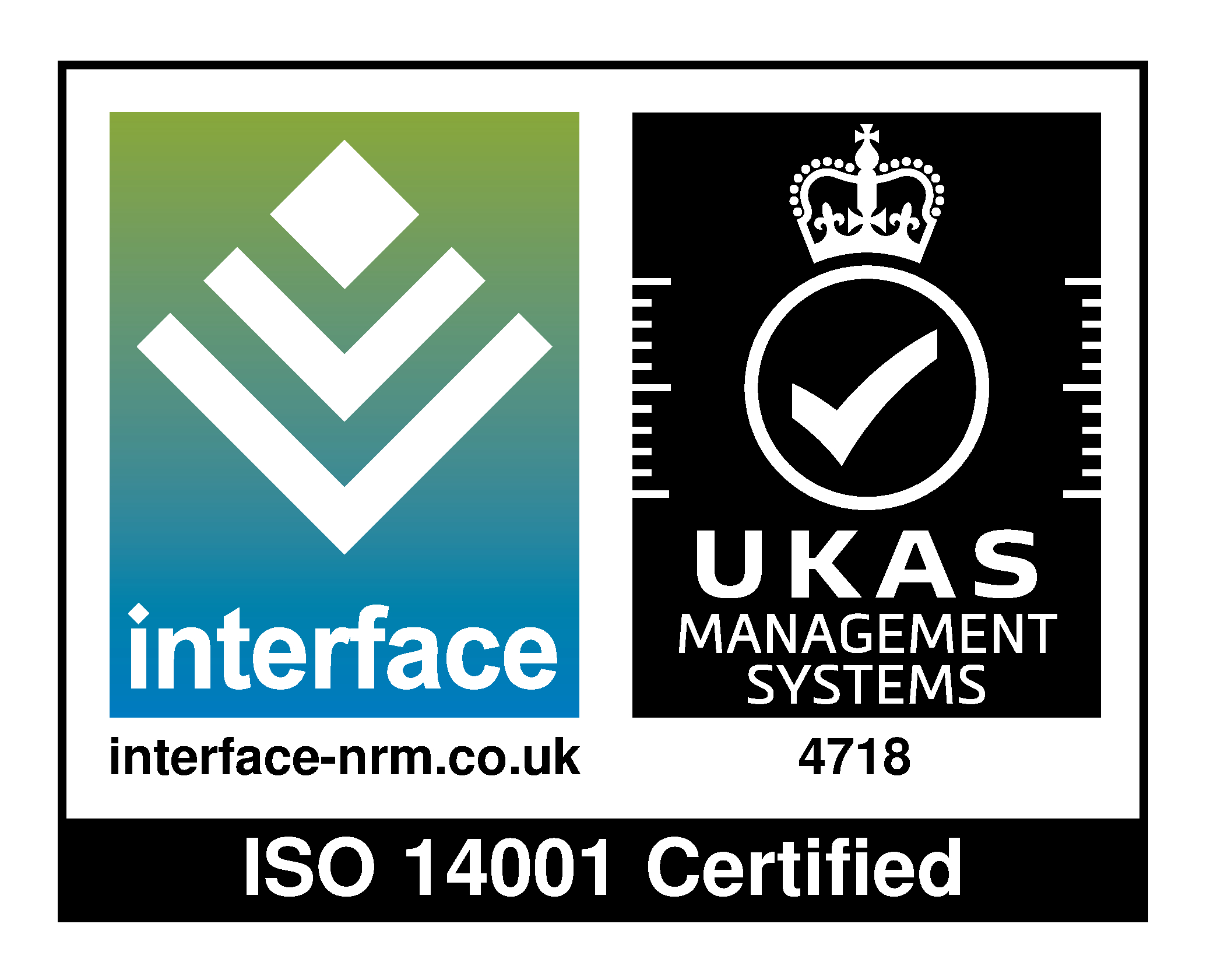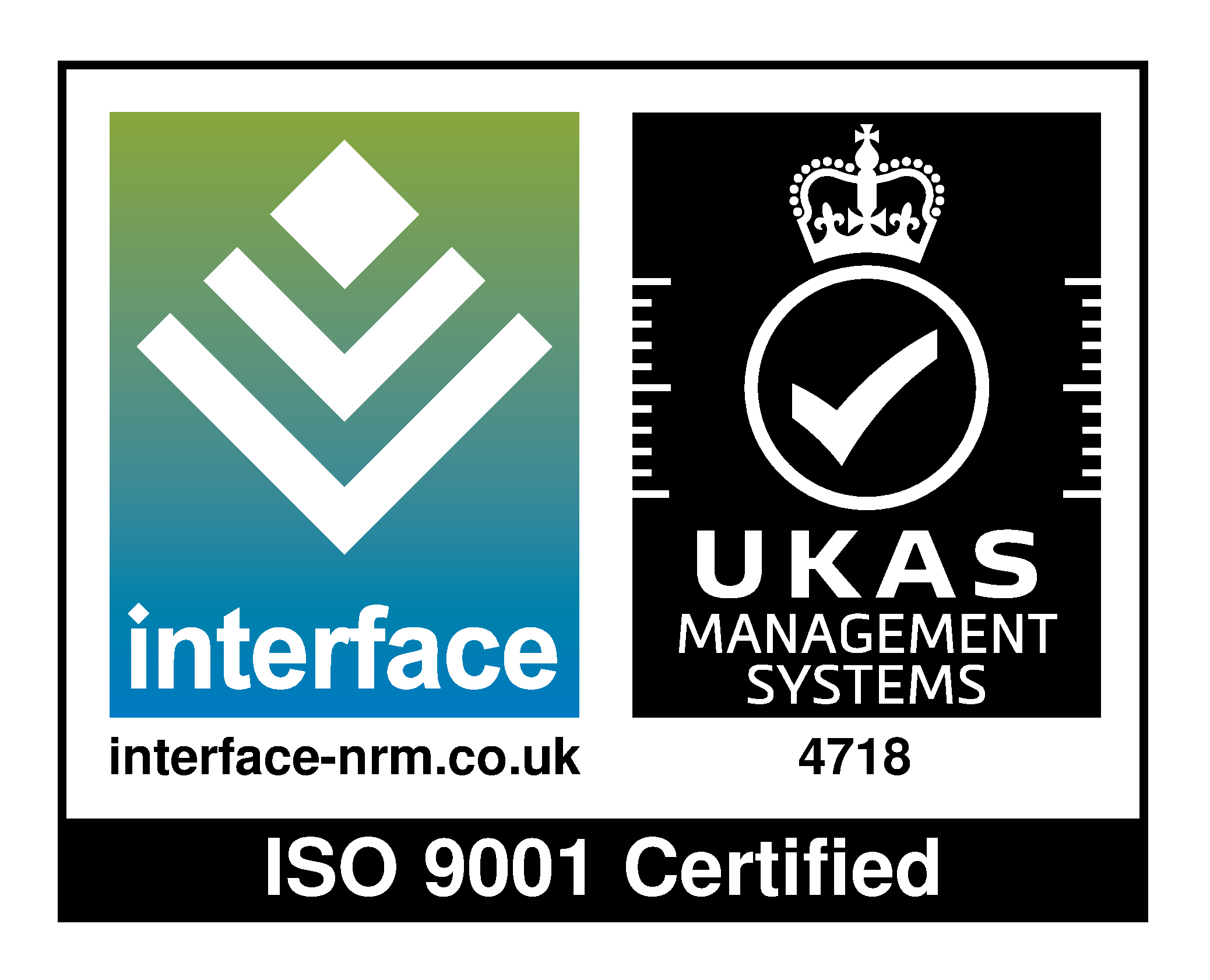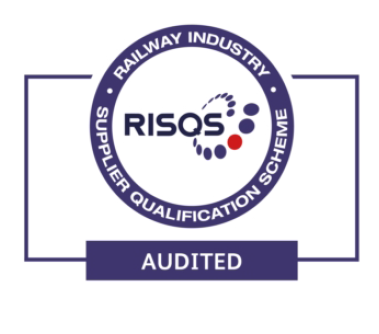

Client
Giffen Group Ltd (on behalf of London Underground)
project name
Finchley Road SER Works
project value
£750k
date
June 2015 to March 2016
PROGRAMME DESCRIPTION:
As part of the Sub Surface Line ATC Signalling Upgrade Programme for London Underground, Giffen commissioned Powersys as part of a Design and Build contract to undertake concept and detailed design for a number of new Signalling Equipment Rooms (SERs) across the SSL network in order to facilitate the signalling interlink and Transmission Based Train Control (TBTC) interface between different sections of the network back to the main Service Control Centre in Hammersmith.
PROJECT DESCRIPTION:
One of these SER projects was based at Finchley Road. Design work comprised of converting the existing building containing the equipment which was used for the now decomissioned Jubilee Line SER facilities into two rooms to form an SER and a CER.
In addition, a new CER was to be commissioned to house existing communications equipment. Powersys undertook design of the LVAC distribution system, interior lighting, external lighting, small power system, CRMS, civil and structural alterations, earthing and bonding, HVAC, fire system and alarm system. Powersys produced a detailed report, describing the philosophy of the design, as well as the site layout, floor layout, flat roof layout, cross sections and elevations.
Power – This design included a connection from new LVAC switch board to a new ESR and SER Distribution Board (DB) and from a new DB to LV electrical services such as lighting, 230V sockets, 110V transformer/socket and mechanical services such as comfort cooling unit (indoor), condenser units (outdoor), AC Control panel and fire damper panel. The new LVAC panel consisted of two incoming supplies, one from Distribution Network Operator (DNO) and the other from London Underground Ltd (LUL). Powersys carried out the design from LVAC panel to the end services.
Amtech calculation were used to determine the size and type of the proposed cable and size and type of the protection for all services. Amtech calculations and related CAD drawings such as LVAC distribution single line diagram, Small power layout, Cable Route Management System (CRMS) layout, internal and external elevation drawings were completed as part of this package.
New lighting design – Dialux calculation compromising LUL standard for normal and emergency lightings and CAD layout drawings to show the proposed arrangement of the luminaires. The deliverables for the lighting design consisted of Dialux calculations and related CAD drawings such as internal and external lighting layouts, external elevations and Mounting & fixing details.
Earthing – Design incorporated LUL’s special earthing requirements for this project, where ESR and SERs had a separate single earth path. GRP Uni-struts and GRP cable trays were used in the design to create a single earth path. Amtech calculations were used to figure out the size and type of the earth cables from all proposed DBs to all services. Amtech calculations and CAD drawings such as LVAC distribution single line diagram, internal elevation and external elevation drawings were produced as part of the deliverables.
Communication – Communications schematic drawing and Cable termination schedule drawing were delivered.
Mechanical – Required mechanical services such as comfort cooling unit, condenser unit, AC control panel, fire damper and damper control panel have been incorporated in the mechanical design. The deliverables were HVAC calculations and Internal & external HVAC layout drawings.
Civil – The civil design involved permanent safety fencing, new walkways, mounting & fixing of all the proposed equipment, new cable bridges, all civil works for a new brick building, green roof and design for drainage.
Fire – For all new and modified rooms (SER, ESR and CER) new smoke detectors and fire alarms have been designed as per NR standards.


